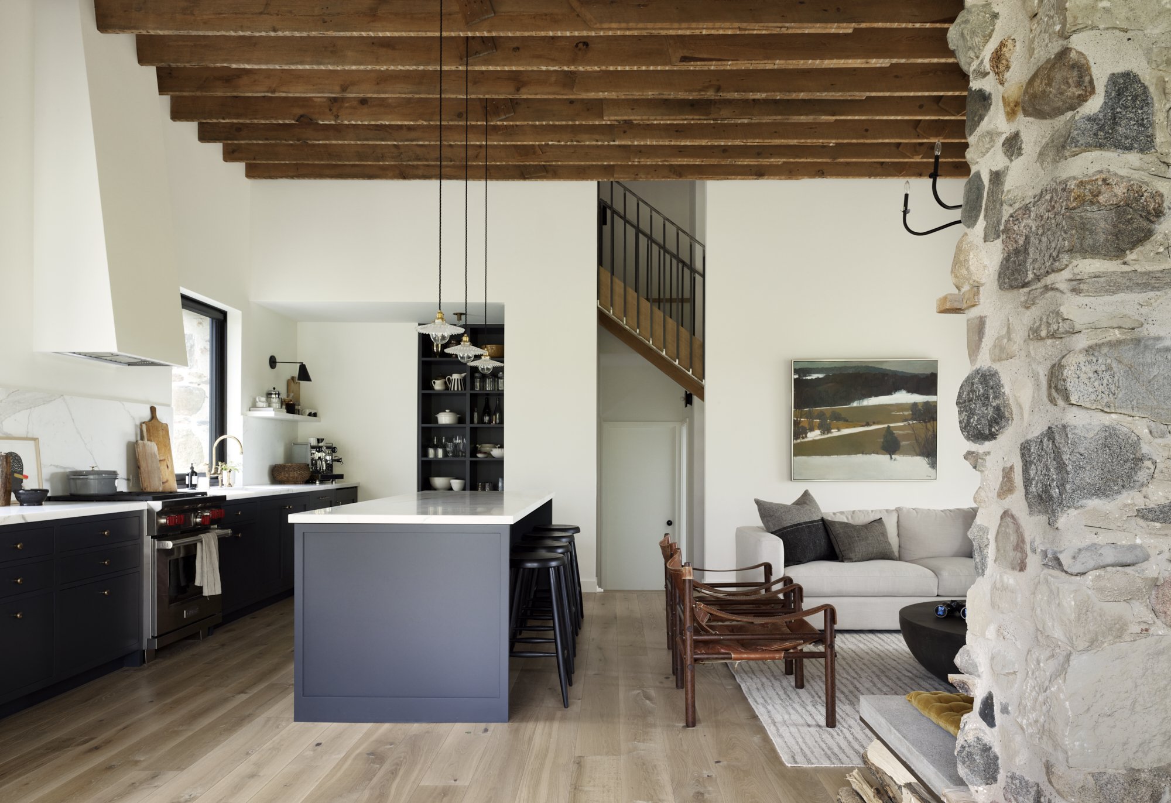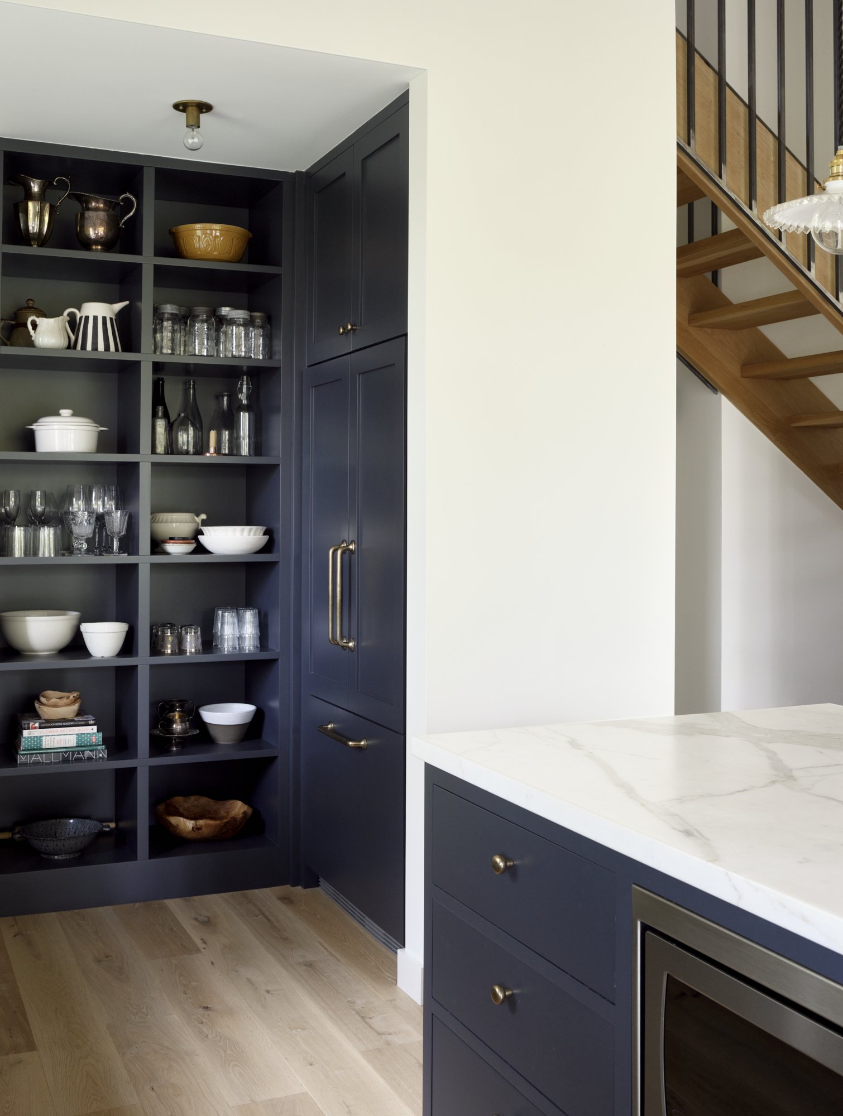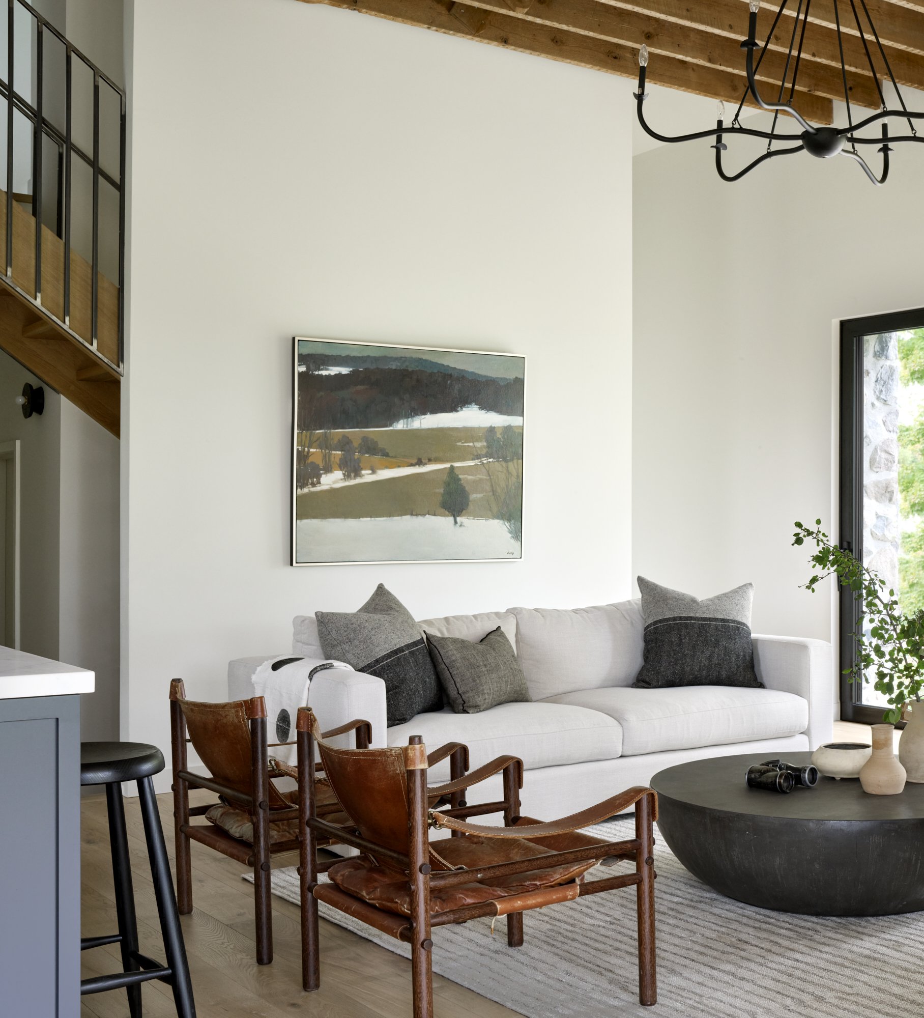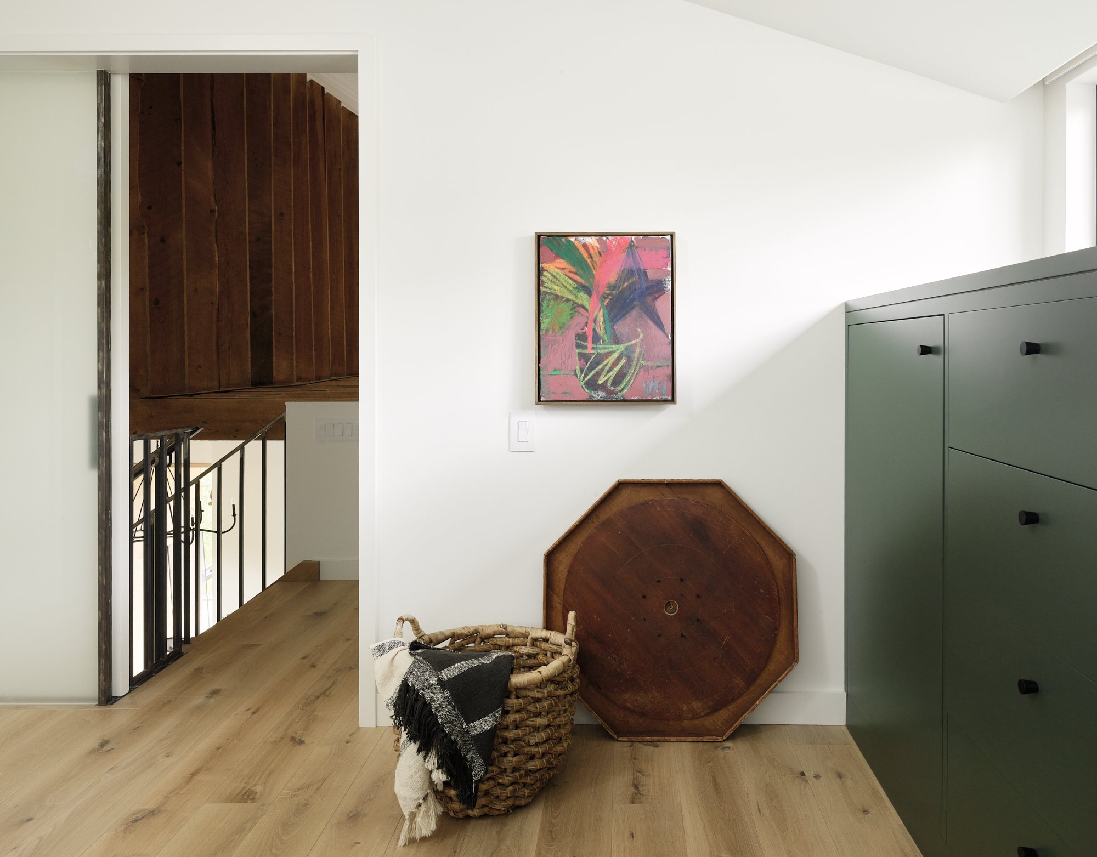
The letters in our TOM logo stand for “Traditional Or Modern" and perhaps nowhere is this idea of blending old and new more beautifully rendered than in lead designer Laura Fremont’s Schoolhouse project.
Working with architect Brian O’Brian, and a couple of creative clients with a love of Ontario’s rolling, rural landscape, they set out to reimagine and reinvigorate a circa-1873 stone stunner. The building’s beautiful bones were exposed wherever possible, celebrating the cleverness of 19th century country craft, while the space was sensitively enlarged via a steel and glass addition with panoramic views of the site.
Inside, Laura curated vintage finds, refurbished original fixtures and sourced a selection of contemporary furnishings to soften and add balance. The colour palette was inspired by what could be seen inside the building and outside the window, from mellow stone greys to woodsy sepias and deep greens.
Upstairs, bedrooms and bathrooms boast warm wood floors and clean white plaster. Folk art, a footed tub and an antique mirror offer only the slightest hint of the past, without upstaging the cool contemporary built-ins and fixtures.
Where (an) old school meets a new life, texture sets the tone, and from there, the rest just naturally follows. In the hands of the right team, a look that deftly blends old and new can deliver the most modern mood without ever relegating the best parts of history to the past.
Project Creative Community: Laura Fremont & Brian O’Brian





























