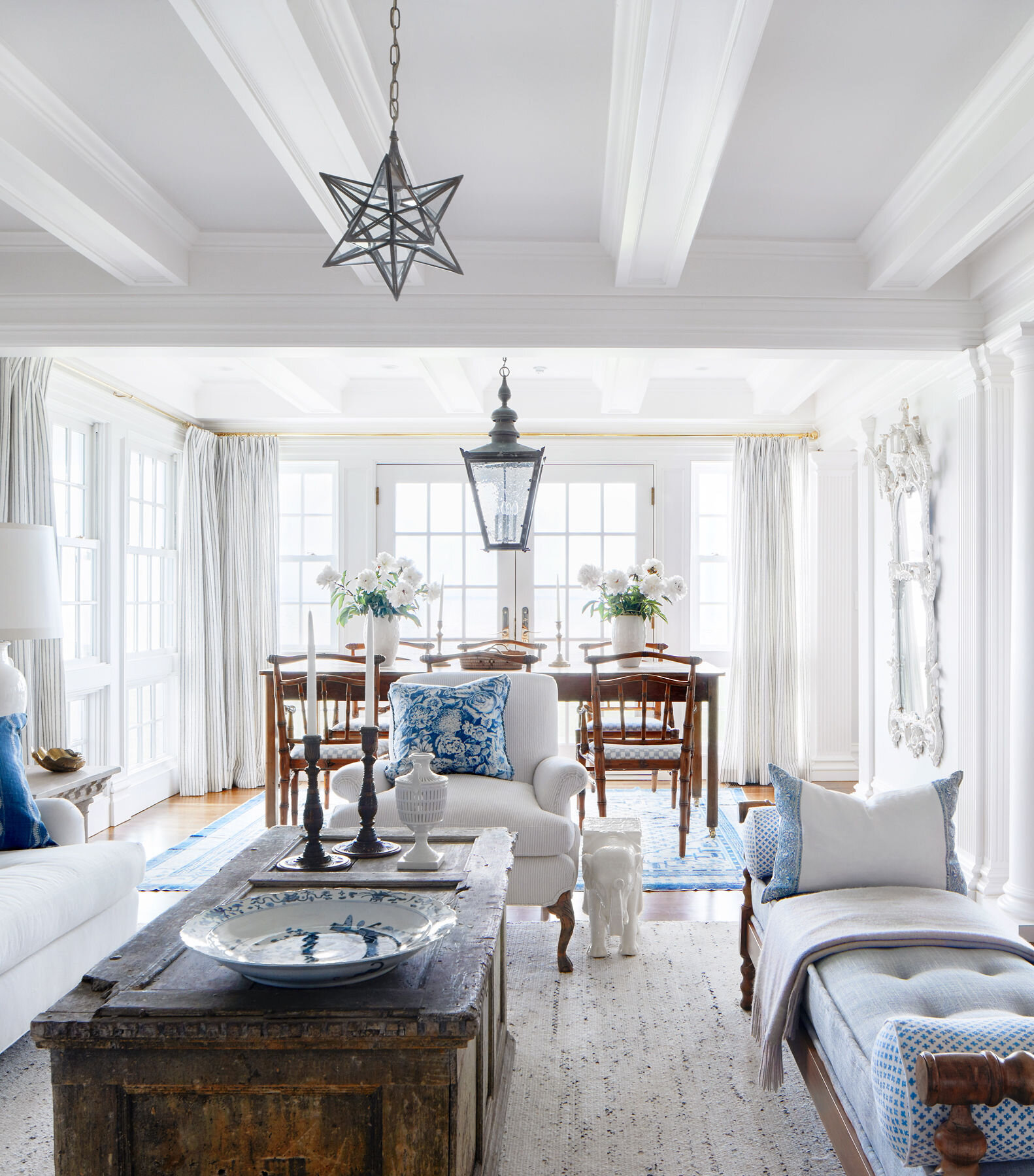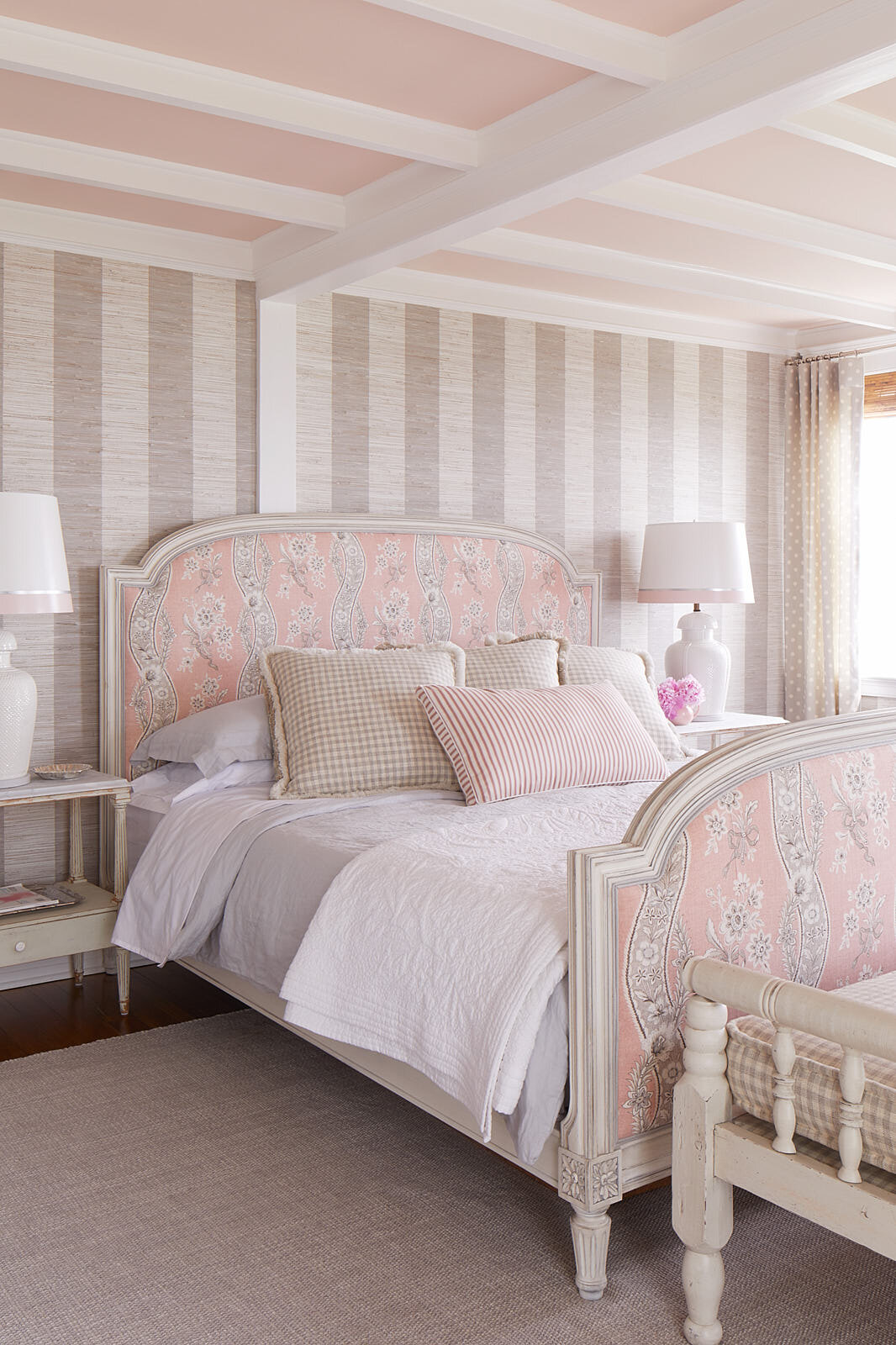
BEACH HOUSE
PHOTOGRAPHY BY: VIRGINIA MACDONALD
Location: Long Island Sound, Connecticut, USA
I knew the minute we met this client and this house that both would become favourites. The proposed project, a classic North Eastern, shingle and clapboard “Big Chill” house set just about 50 feet from Long Island Sound had beautiful, rambling proportions and great flow. Like many property owners on the shores of Connecticut, this couple uses their residence mostly in the summer months when they venture north to escape the humid, sweltering heat of their principal residence in the southeast. The assignment given to us was to help the lady of the house fall as much in love with being there as her husband was… without the lure of nearby world-class golf, which he heartily enjoys and she does not! It had been roughly 20 years since they’d last renovated. It was time to refresh and reimagine life at home with classic New England comfort and style.
Every assignment comes with a specific set of challenges. We had 23 rooms in total to redo without interrupting the couple’s seasonal use of their summer retreat. This included light-to-full makeovers of six bathrooms, the complete redecoration of all main living spaces, six bedrooms, the total renovation of the kitchen, butler’s pantry and breakfast room, as well as all conduit spaces and a TV/Rec room with billiard table.
We executed each phase of the project between Labour Day and Memorial Day so the summer holidays would retain their slot in this couple’s schedule and the stress of living with the dust and detritus of construction and decoration would not even be a factor.
This required planning, and the plan required a detailed budget structure, as well as research. We specialize in exploring local resources — human and otherwise — and managed to find some incredibly talented partners to add to the homeowners’ list of reliable skilled trades.
From a design perspective, we wanted to reflect the values and lifestyle of our clients, while assembling rooms that felt as if they’d been curated over decades of collecting. The vibe needed to be barefoot and wet-bathing-suit ready, but warm and well-appointed in the stately manner of New England’s history of home making. To achieve this we sourced furnishings all over the northeast and in Canada, where we are based. Inexpensive country antique market finds mingled with majestic mahogany pieces collected in some of the finer shops of Manhattan and Connecticut. This involved several buying missions over four years and three phases and required a great deal of management and support provided by Sarah Richardson Design where we were based at the time.
Upon completion of each phase, we waited – very anxiously – for a message from our clients when they arrived for the season. Every time we were moved and thrilled to hear that the house had become more and more a reflection of their family’s taste and interests. A big house needs a big team, a big budget and no small measure of trust between designer and client. I was fortunate to have all of that and more on this incredibly special project.
Our client is now a friend. Lindsay and I have done a second home for her and her incredibly tolerant and patient husband, and of course we hope to do more together. So, I suppose you’re wondering if she fell in love with the house? She did, and it loves her right back because we listened to her and we listened to the house, so they both got what they wanted.
Project Creative Community: Tommy Smythe, Lindsay Mens Craig, Laura Fremont, Nicole Herman




























