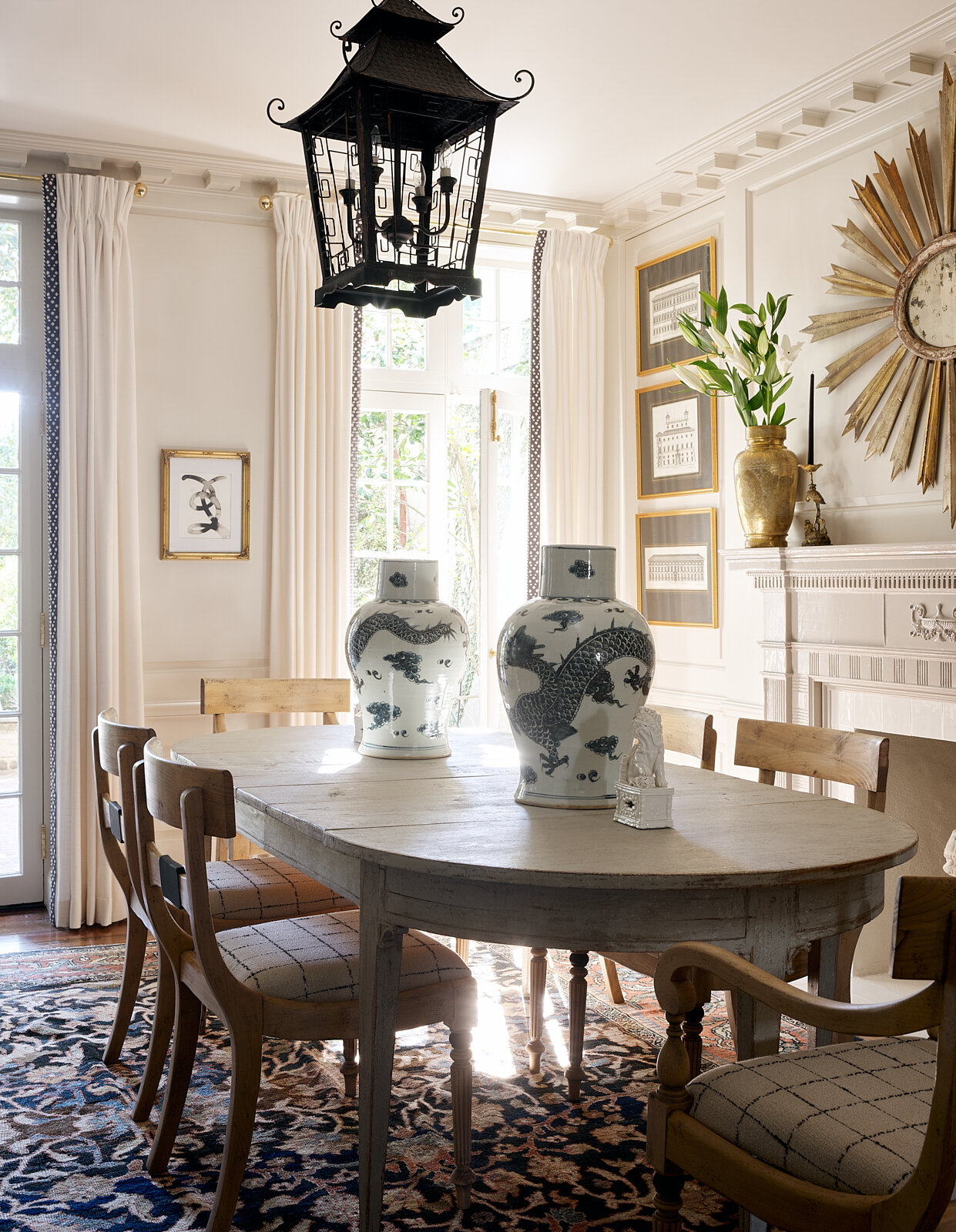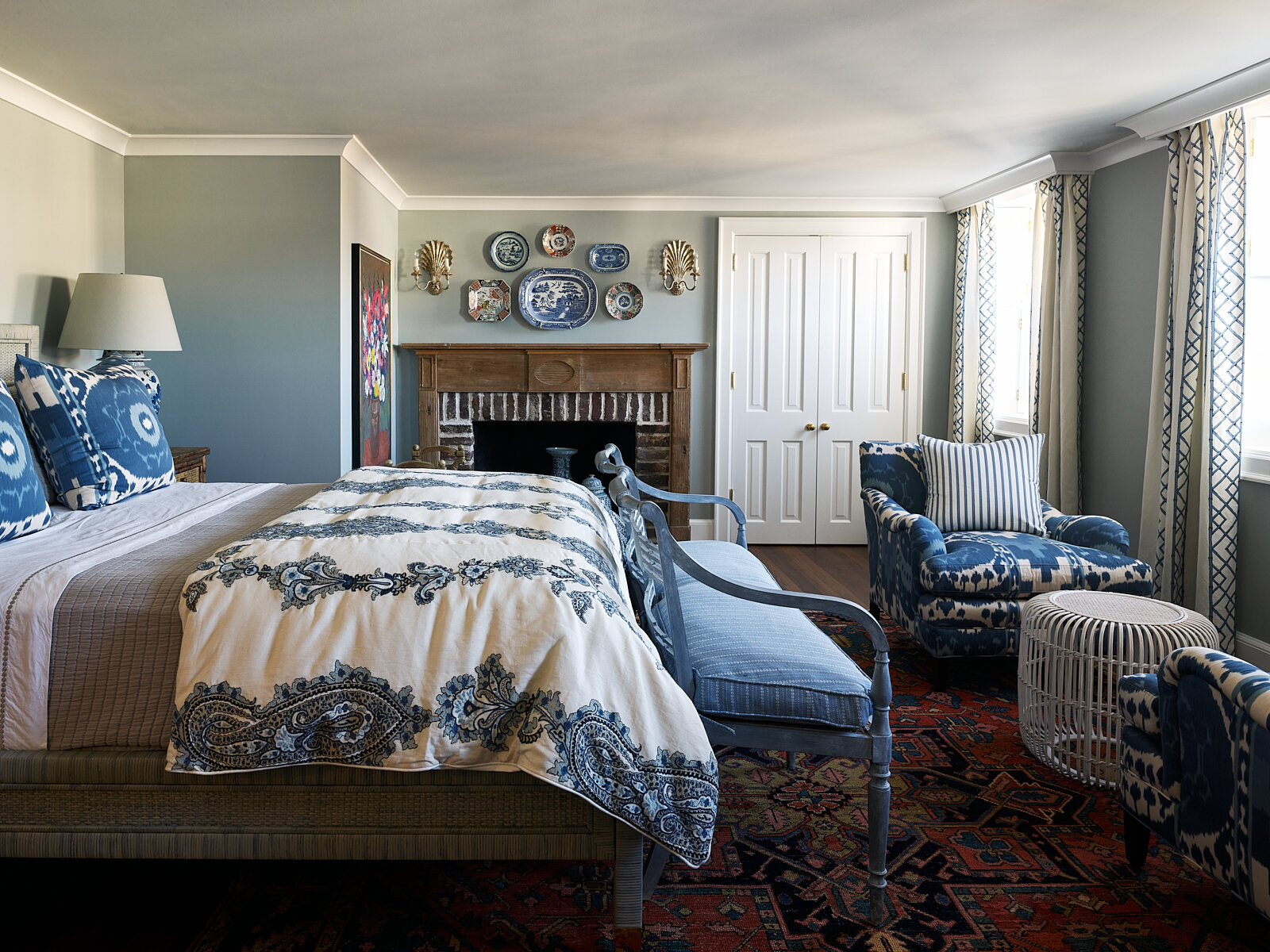
SOUTHERN GEORGIAN
PHOTOGRAPHY BY: PATRICK BILLER
Location: Charleston, South Carolina
The most exciting words a designer might hear after a job well done? “I have another house to do.”
After completing their Beach House, our seemingly inexhaustible and creative patrons decided to move from their historic home in Old Charleston SC to… another historic home right around the corner. Why you might ask? True Charlestonians know that a mere block or two in distance can mean a critical change in elevation. Tropical storm surge-prone real estate can be frustrating, so after a few years of frequent flooding, higher ground was sought in the form of a stately house with great bones which was clearly in need of rehab. The great thing about frequent flooding (in the old house) is you tend to develop a close relationship with a good contractor; in this case we inherited the incredibly brilliant duo, Happy Finucan and Haskins Howerton of Harper James Finucan. Having solidified this alliance, we all packed up, linked arms and marched up the street and around the corner.
The William Bell House was built in 1797. The first recorded restoration of the house was in 1931. Research unearthed little else about the history of the home, but when non-historic elements began to be removed from the interior, it became clear that further alterations had been made (possibly in the 1950s and again in the 1980s).
Our clients decided that the approach would be to restore as much as possible whilst adding in the infrastructure needed to bring the house up to date and make it more comfortable without losing any of its intrinsic Southern Charm. Upgraded climate control, plumbing and electrical services would have to be executed in clever ways so that tell-tale bulkheads and other unsightly clues to the conveniences of modern living would all but disappear.
Bathrooms were added, floors were levelled, and a dining room was absorbed by the kitchen; all cleverly and skillfully planned in concert with our wonderful architect, Julia F Martin, who just happened to be on the Historical Board. Local design talent, Melissa Lenox, stepped in to collaborate and provide essential local knowledge, creative commiseration and no small measure of good fun.
As with the house in Connecticut, our client asked for a collected and assembled approach to the decor. We agreed that the house should have all the design cues and delightful special elements one would expect to see in an old Charleston home, but that it should definitely not feel so anchored to the past that it wasn’t relaxed or current..
So, the first thing we did was tour Charleston’s incredible house museums. Colour schemes, lighting plans and even kitchen design elements were derived from the amazing education these preserved homes offered up. Antiques and decorative rugs and lighting were sourced in five states and in Canada, then warehoused locally awaiting assembly at the end of the two-year restoration.
Working in Charleston was a seminal experience for the TOM team. We had never worked in a more exciting place to renovate and restore an old house. A city so rich in its inventory of historic homes also tends to be rich in its collection of skilled trades. The carpenters, wood carvers, tile setters, stone masons and decorative paint and furniture experts were among the best we’ve ever encountered and we feel the results of their contributions are the soul of this home’s renewal.
Today, our clients’ home is everything they had hoped it would be. Our TOM community was born out of the final weeks of this project; our final bow at SRD. The friendships and deep connections we made with our collaborators in Charleston have enriched our personal and professional lives in many different ways. Our beloved clients are now moved in and happy at home… and hopefully dreaming of our next adventure together.
Project Creative Community: Tommy Smythe, Lindsay Mens Craig, Melissa Lenox, Haley Dermenjian, Kate Stuart.




































