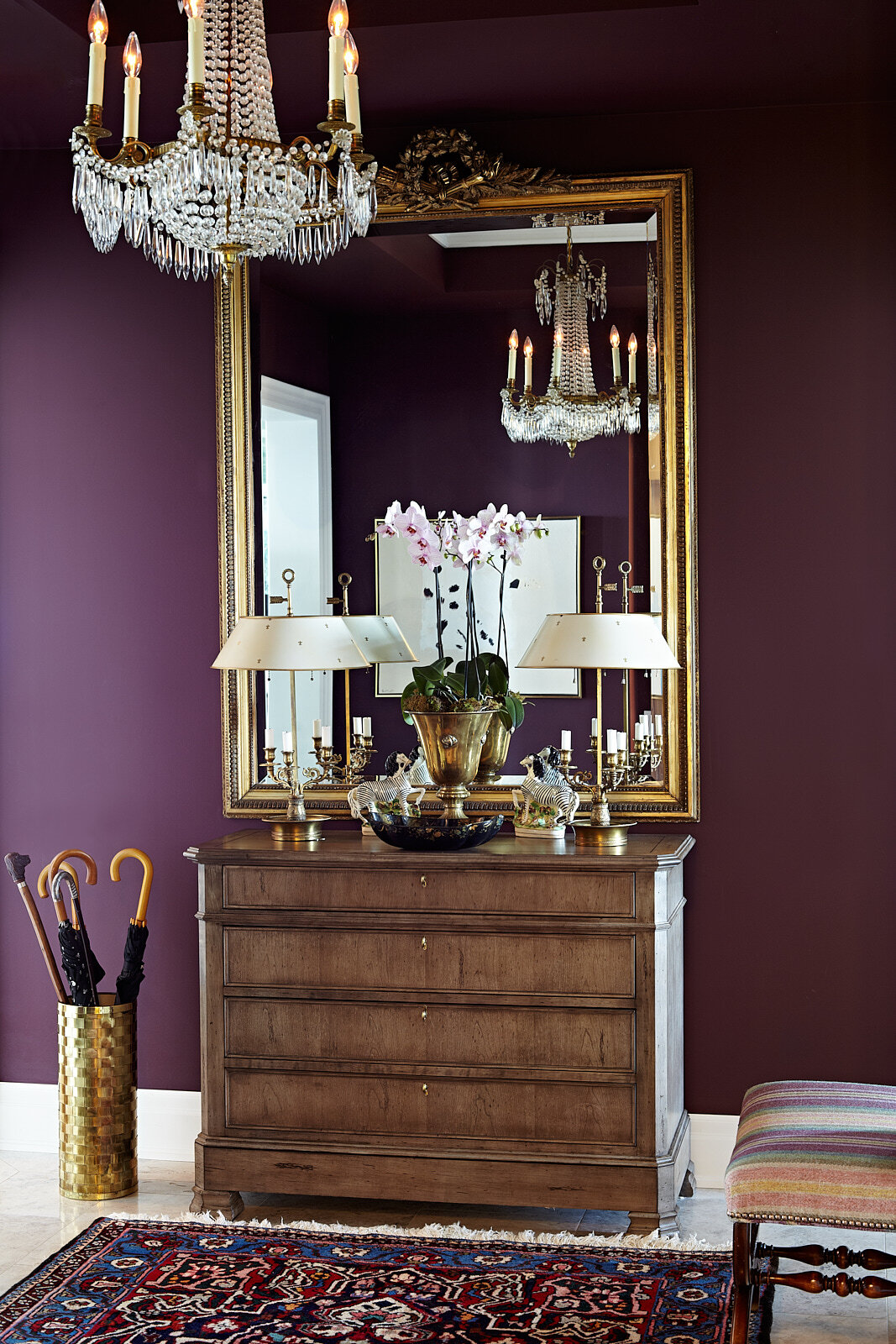
CONDOMINIUM
PHOTOGRAPHY BY: MICHAEL GRAYDON
Location: Forest Hill, Toronto, Canada
Condominium projects are sometimes a bit of a forced collaboration because the “blank canvas” has, in most cases, been designed by another firm. Here, we had the good fortune to inherit finishes and millwork as well as a cracking good kitchen designed by my friend Brian Gluckstein’s firm. In the kitchen, a few cosmetic elements were altered or added to an already well-planned, good foundation. We selected new hardware and backsplash tile, replaced existing lighting and added wall coverings, furniture, art and a custom wine wall with an integrated sideboard. The space went from eat-in kitchen to a combined kitchen-dining room, for a more modern and casual approach to entertaining. This freed up the very generously proportioned formal dining area, which was unanimously voted “most likely to become a family room.” This handsome building in midtown Toronto has incredibly commanding views of the city.
When this family of three decided to leave their earthbound detached home for the high-in-the-sky sophistication of penthouse living, they wanted to bring a feeling of homey family life along with them. First, we repurposed that massive dining space and gave them the family room the condo lacked. Then by alternating dark and light tones and using mirror and textured walls, we created a series of unique experiences within the sprawling floor plan to surprise and delight our clients. The entrance hall’s aubergine wall colour set the stage for a sophisticated palette throughout the home, while the living room’s neutral scheme is punctuated with metallic gold, carefully selected antiques and custom contemporary furnishings. The final result strikes just the right balance between high-rise, high style and low-key comfortable family life.
Project Creative Community: Tommy Smythe, Lindsay Mens Craig, Lindsey Levy











