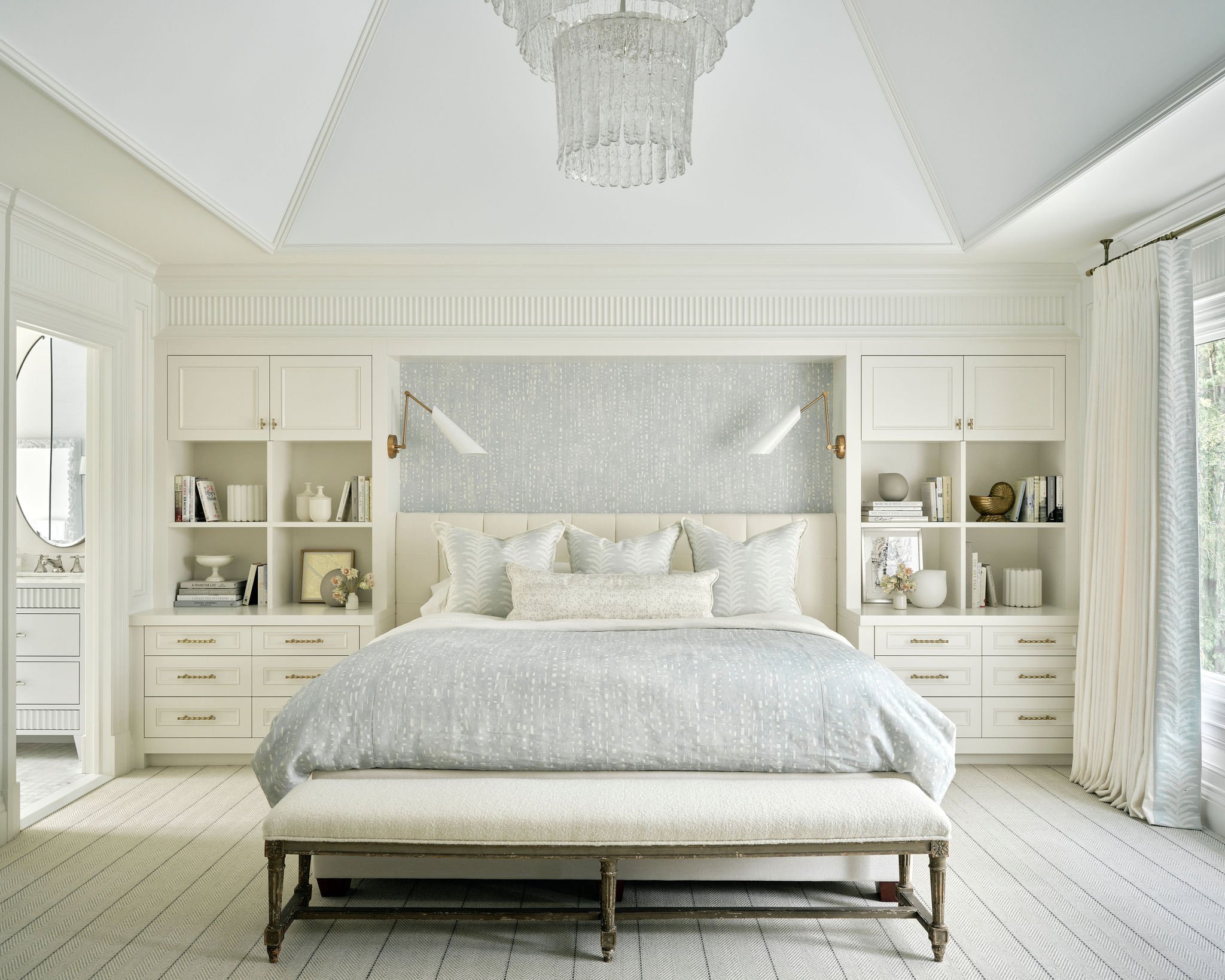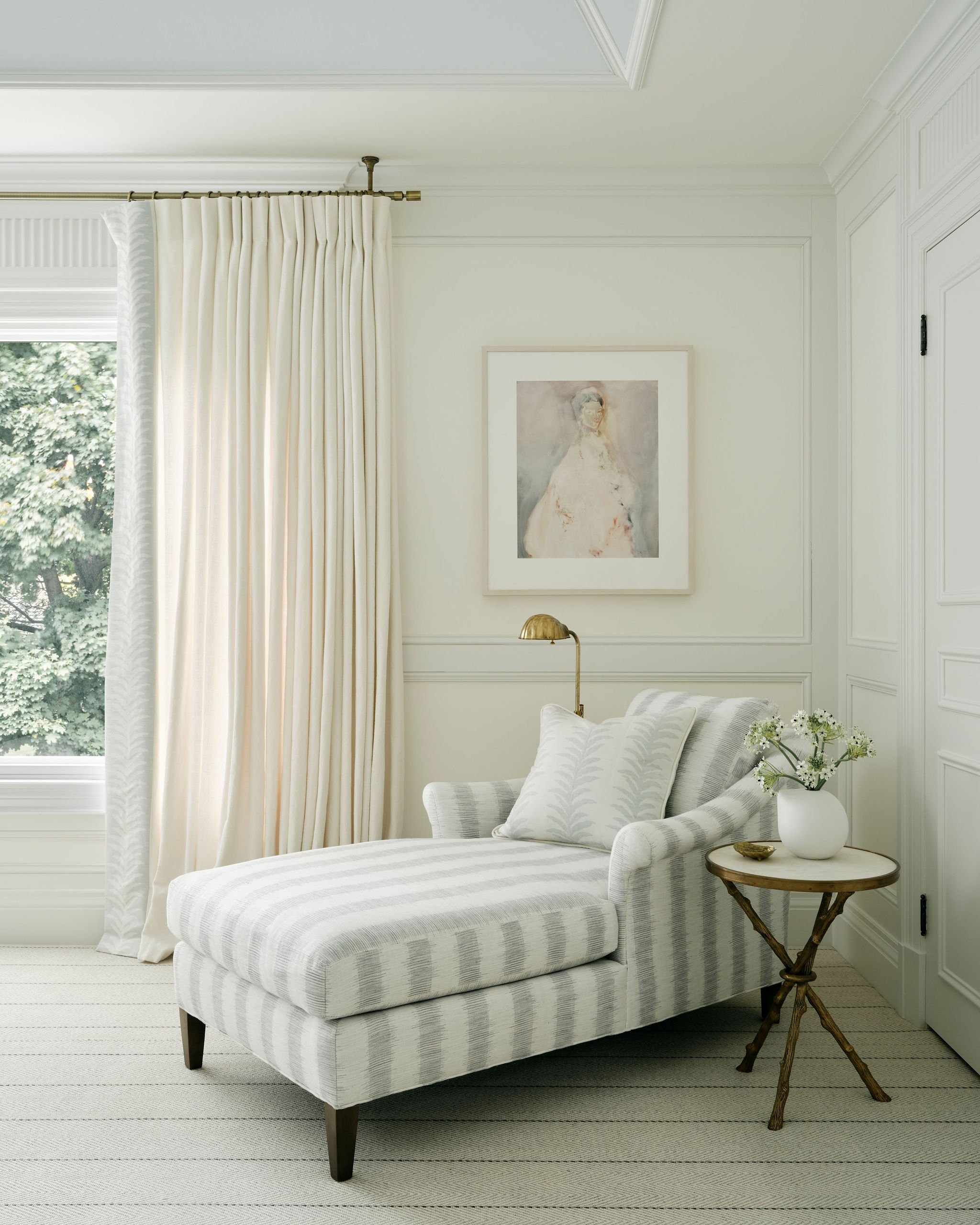
PRIMARY SUITE
PHOTOGRAPAHY BY PATRICK BILLER
How do you connect two spaces without making them feel matchy-matchy? When Lindsay and Tommy were asked to reimagine the principal bedroom and ensuite in this client’s midtown home, the time was right to strip everything back and start fresh. The footprint had to stay the same, so the designers came up with some creative solutions to make these spaces sing.
Firstly, the palette needed to be light and bright, but not boring. In the bathroom, the fixtures and finishes had to be dramatic enough to make a statement, but still create the feeling of serenity the homeowners wanted. The answer? Miles of marble. Cut into different-sized tiles, subtly veined marble provides a pretty backdrop for architectural millwork and elegant fixtures in cool nickel tones.
In the adjacent bedroom, architectural elements were added to boost the charm and character. Existing built-in storage (both open and closed) surrounded the bed, acting as a grounding focal wall; the designers supported it by adding wall panels and a fluted detail to the door surrounds and wall mouldings. Finally, the grand vaulted ceiling was softened with mouldings and a subtle paint scheme.
The rooms now feel subtly sophisticated in the best possible way. The designers worked their magic to beef up the space while adding to its serenity – a difficult balance to strike. Subtle shading and soft, welcoming fabrics and furnishings now work together to achieve a perfectly peaceful retreat. The clients are comfy and the designers are so pleased with the results, they’re already eyeing the kitchen!
Design: Tommy Smythe and Lindsay Mens. Design Associate: Ayanna Augustine













